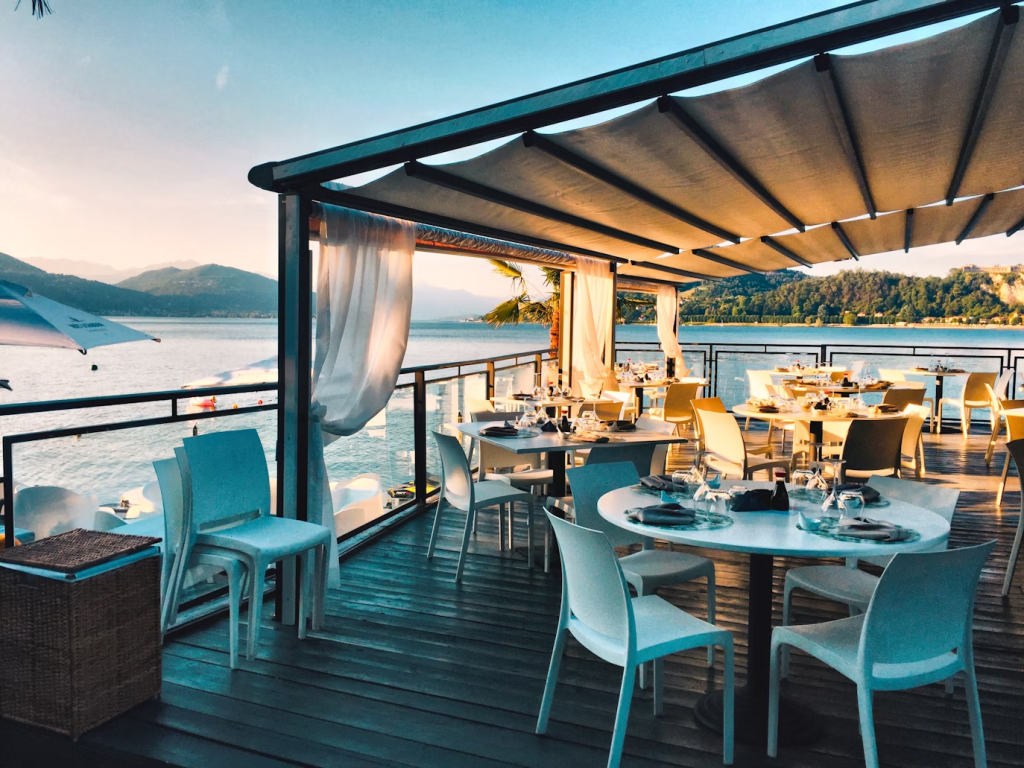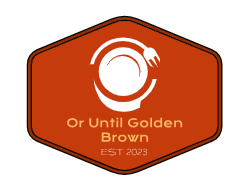When beginning the process of creating a new restaurant, several important decisions need to be made, and one of the most important of them is designing the inside of the restaurant. The process of planning and furnishing the interior space of a restaurant to make it into a dining facility that is both functional and visually beautiful is referred to as a restaurant fit-out.

Every aspect adds to the creation of an enticing ambience that enriches the entire dining experience. This includes everything from selecting the appropriate furniture and fittings to optimising the layout for efficient operation.
In this article, we delve into the complexities of restaurant fit-outs, analysing the fundamental parts and concerns involved in bringing a culinary vision to life. Specifically, we focus on the interior design of restaurants.
What Is A Restaurant Fit Out?
It is referred to as a “restaurant fit-out” when the process of transforming the interior of an existing restaurant into a location where patrons may enjoy eating while also being aesthetically beautiful and representative of the restaurant’s concept and brand is described.
The process includes several different steps, including the design of the interior, the arrangement of the layout, the installation of the equipment and fixtures, and the decoration of the area to make guests feel welcome. Although a well-planned restaurant fit-out has the potential to enhance the eating experiences of consumers, it also has the potential to increase the amount of money that the business makes.
Here are some more examples of what a restaurant fit-out may entail:
- Interior Design: This involves selecting colour schemes, materials, lighting, and decorative elements that align with the restaurant’s theme and atmosphere. For instance, a fine dining establishment may opt for luxurious furnishings and subdued lighting, while a casual café might prefer bright colours and comfortable seating.
- Layout Optimization: Designing the layout of the dining area, kitchen, bar, and other functional spaces to maximize efficiency and workflow. This includes positioning tables and seating for optimal traffic flow, as well as ensuring that kitchen equipment is strategically placed for easy access and productivity.
- Furniture Selection: Choosing the right furniture, including tables, chairs, booths, and bar stools, that not only fits the aesthetic of the restaurant but also provides comfort for diners. Materials, such as wood, metal, or upholstered seating, can be chosen based on durability, style, and maintenance requirements.
- Kitchen Equipment Installation: Installing commercial-grade kitchen equipment such as stoves, ovens, refrigerators, and dishwashers according to industry standards and safety regulations. The kitchen layout should be designed to facilitate the smooth operation of the culinary team and ensure food preparation efficiency.
- Fixture Installation: Installing fixtures such as lighting fixtures, plumbing fixtures (sinks, faucets), ventilation systems, and sound systems to enhance the ambience and functionality of the restaurant. Proper lighting, for example, can set the mood and highlight key areas of the dining space.
- Branding and Signage: Incorporating branding elements such as logos, signage, and menu boards that reflect the restaurant’s identity and communicate its offerings to customers. These elements should be integrated seamlessly into the overall design of the space.
- Accessibility Considerations: Ensuring that the restaurant design complies with accessibility standards, including wheelchair access, ADA requirements, and safety regulations. This may involve incorporating features such as ramps, wide doorways, and accessible restrooms.
A restaurant fit-out encompasses a comprehensive approach to designing and outfitting the interior space of a restaurant to create an inviting and functional environment for diners while also meeting the operational needs of the establishment.
What Is Considered Fit Out?
In the context of a building or interior space, a “fit-out” typically refers to the process of making interior spaces suitable for occupation or use. This involves installing fixtures, fittings, and equipment to make the space functional and aesthetically pleasing according to the intended purpose.
Fit-out work can vary widely depending on the type of space being fitted out and the specific requirements of the occupant. Here are some common elements considered in a fit-out:
- Partitioning: Dividing the space into different areas using walls, partitions, or screens. This may involve creating private offices, meeting rooms, or open-plan work areas.
- Flooring: Installing flooring materials such as carpet, hardwood, vinyl, or tiles. The choice of flooring depends on factors such as durability, aesthetics, and maintenance requirements.
- Ceilings: Installing ceiling tiles, panels, or suspended ceilings to cover structural elements and provide acoustic insulation. Lighting fixtures, air vents, and other utilities may also be integrated into the ceiling design.
- Electrical and Lighting: Installing electrical wiring, outlets, switches, and lighting fixtures to provide power and illumination throughout the space. This includes task lighting, ambient lighting, and decorative lighting as needed.
- HVAC Systems: Installing heating, ventilation, and air conditioning (HVAC) systems to maintain comfortable indoor temperatures and air quality. This may involve ductwork, vents, thermostats, and other HVAC components.
- Plumbing and Sanitary: Installing plumbing fixtures such as sinks, faucets, toilets, and urinals in restrooms and kitchen areas. Sanitary fittings and drainage systems are also included in this category.
- Furniture and Fixtures: Selecting and installing furniture, fixtures, and fittings such as desks, chairs, shelving, cabinets, and storage units. These items are essential for providing functionality and comfort in the space.
- Decoration and Finishes: Applying decorative finishes such as paint, wallpaper, wall tiles, or wall coverings to enhance the aesthetics of the space. Decorative elements such as artwork, signage, and plants may also be incorporated into the design.
A fit-out is the process of transforming a space that is empty or unfinished into an environment that is fully functional, visually appealing, and satisfies the requirements of the people who will be living there. Creating a place that is coherent and inviting needs careful planning, coordination, and execution to guarantee that all of the components have a harmonious relationship with one another.
Conclusion
The transformational process of preparing an interior space for occupation or use is referred to as a fit-out. This process encompasses a wide range of features that are intended to make the space practical, pleasant, and aesthetically beautiful.
All of the components of the fit-out, from the partitioning and flooring to the electrical and plumbing installations, contribute to the creation of an atmosphere that is individualised to meet the specific requirements and preferences of the people who will be living there.
A well-executed fit-out improves the usefulness, efficiency, and overall appeal of the space, regardless of whether it is a residential property, a retail store, an office, or a restaurant. It is necessary to engage in meticulous preparation, coordination, and attention to detail to guarantee that all components will function together smoothly to accomplish the desired result.
In the end, a great fit-out not only improves the usability and usefulness of a space, but also represents the identity and brand of the occupier, regardless of whether the occupant is an individual, an organisation, or a corporation.
An unfinished or naked space can be transformed into a welcoming and inspiring atmosphere that caters to the many requirements of its users through the use of a fit-out, which involves the incorporation of design elements, fittings, and finishes that follow the occupant’s intended vision and requirements.
Looking for more information? Just navigate to this website now!
https://www.youtube.com/watch?v=k4b4rBJZWYA&pp=ygUdV2hhdCBJcyBBIFJlc3RhdXJhbnQgRml0IE91dD8%3D
